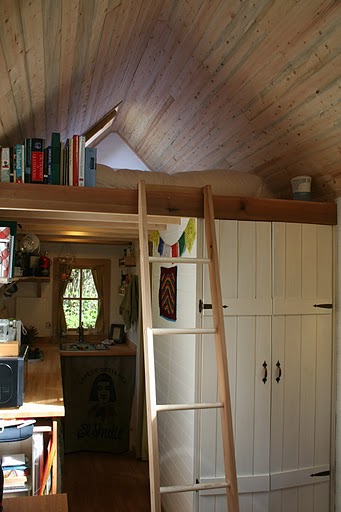I've been reading Kent's blog, Tiny House Blog, for quite some time. I've just been waiting for the perfect tiny house to show up. And it did! That first link I've included is for Kent's blog, which will take you right to the post about Brittany's tiny house which she rents out and the one I will be patterning my tiny house after. If you are interested in renting out a tiny house for a night or two to try one out and to see more pics, visit the Tiny House Blog's rental page.
I'm so excited. I knew it when I saw it. It was just something about the color, the porch and the roofline. Then when I saw the interior, particularly the loft with the skylight, that was it. I love the layout. I like the nice long kitchen and the setting of the living room and where the bathroom is located. Brittany's details just make it that much more warmer, elegant and a place to call home.
It is based on Tumbleweed's Fencl plan, but she made some modifications to the roofline and she swapped the location of the kitchen and bathroom. I like the angle of her roofline and I like that she swapped the two rooms, so I will keep those mods. I will be keeping everything on the exterior identical to hers down to the exterior color.
The only thing I'm going to change is that she has a wide bathroom door going from the living room into the bathroom and in the Fencl plans, they have the door to the bathroom from the kitchen and a closet where she has the door. I'm going to keep the door between the kitchen and bathroom true to the original plans as well as the closet. But in the Fencl plans, the closet opens into the living room and I'm going to have the closet open into the bathroom. Also, I'm going to keep the wall between the kitchen and bathroom very narrow and eek out an inch or two from the kitchen because I need a 4' bathtub in the bathroom. I'm just not a shower person.
If you want to see Brittany's build, there's a bunch of great pictures on Picasa. If you want to see the original Fencl plans on Tumbleweed's site, I've included that link too. Here's what the closet looks like in the Fencl, but again, I'm going to have it face into the bathroom. I'd prefer to have my closet in the bathroom rather than in the living room, plus I'll have a nice big wall there in the living room to hang a flat screen TV.
I would be going with Scott Stewart of Slabtown Customs in Mountain View, Arkansas for the build. He does amazing work for mind-blowing prices and it'll be close by to where it's going to be moved. Also, Scott has a Shutterfly page with his builds if you'd like to see more of his work.
The area I'm interested in settling is near Bull Shoals Lake in south-central Missouri just above Arkansas where there's plenty of affordable pieces of land. Many of the parcels include city water and sewer, so I don't have to worry about going to the expense of digging a well.
At my current savings rate, this should all be going into place a year from now in the summer or fall.
Thank you, Brittany and Kent!
















I'm excited for you. I'm looking forward to reading your post announcing you are ready to go forward.
ReplyDeleteWhat a sweet little cottage!
ReplyDeleteOh my...that cottage is adorable!
ReplyDeleteHow exciting! What a fun little project! :) xo
ReplyDeleteI think it's so cool that you'll be living in a tiny house soon! I'm also glad you provided links to more pictures of the tiny house and the company you'll be working with - I just love looking at interior photos. :)P
ReplyDeleteI want to live in a tiny house as well, but I'm still debating whether or not I should build it or let a company build it for me under a reasonable price. Too much to think about, haha.
That is amazing gorgeous!
ReplyDeleteBut the package at home and land to build more than buying land and building your own custom. Sure using more bits to supervise building project, but there is help out there and the results may benefit because you get home with the exact information you want like what I had with Mandurah Houses.
ReplyDelete